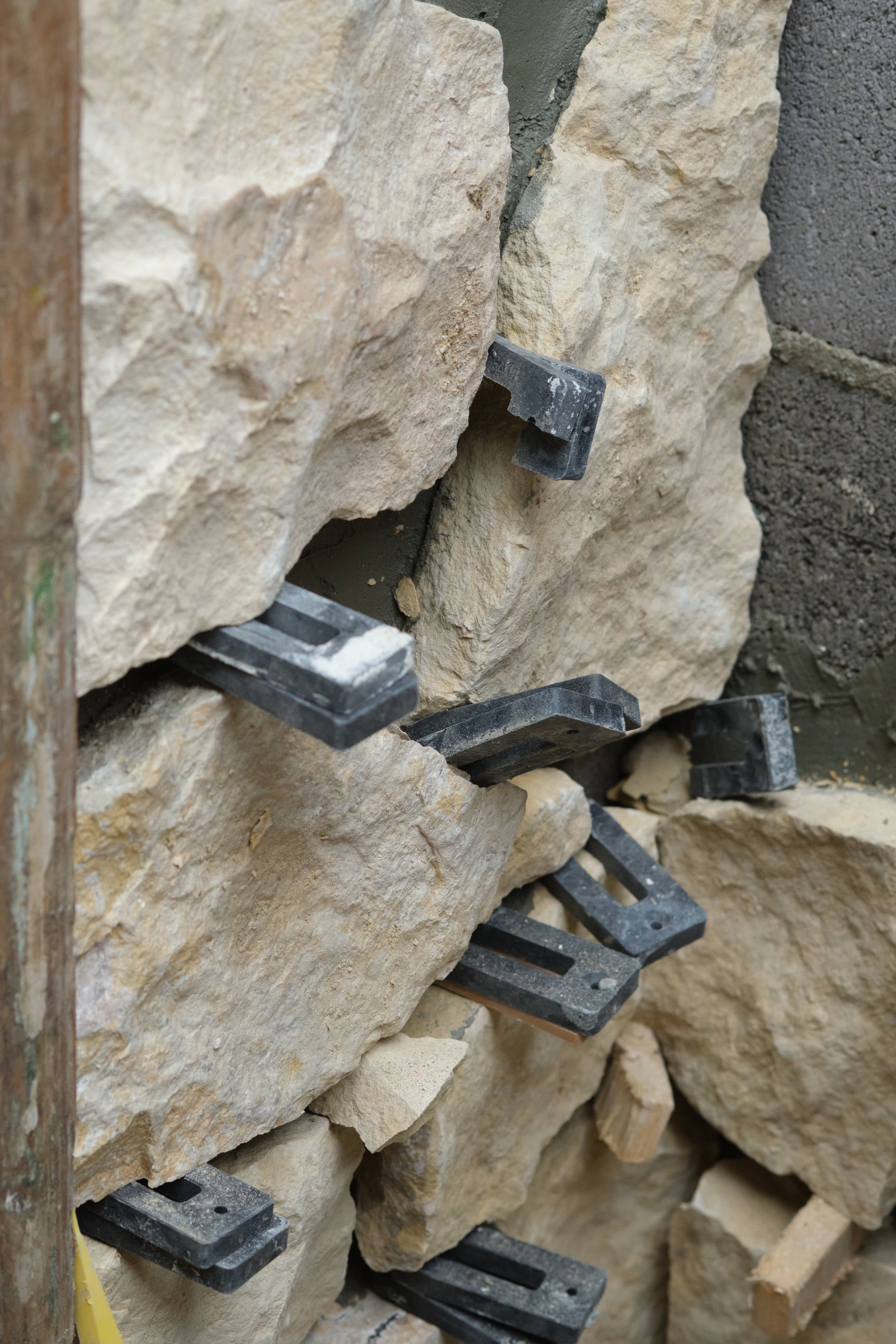
Ceres Poolhouse Feature Walls
Location: Ceres, VIC
Stone: 'Bokara' sandstone cladding by Eco Outdoor
Scope: Two internal feature walls
During the warmer months of 2024, we were engaged to construct two feature walls in a beautifully designed poolhouse in Ceres — a scenic pocket on the edge of Geelong. The first wall extended the full length of the interior, flowing seamlessly into a private courtyard. The second, framed by a rendered archway, introduced an architectural element we hadn’t encountered before — and we were keen to get stuck in.
The project used ‘Bokara’ sandstone cladding by Eco Outdoor — a creamy, richly textured stone that lent itself perfectly to the organic feel of the design. It was satisfying to work with: soft enough to shape with a rock hammer, but jagged in parts, demanding a considered approach.
We opted for heavily exposed, flush mortar joints, soft-brushed to highlight the stone’s arris and enhance its natural character. Before beginning, we supplied architectural samples of both the stone and mortar to ensure the client and architect were aligned on finish and tone. The mortar was a sand/cement mix, batched on site to maintain consistent workability. We collaborated closely with Danly, our trusted local supplier, to blend sands and create a bespoke finish tailored to this project’s needs.
Once the stonework was complete, we worked alongside the builder and tiler to ensure the formatted travertine flooring had a wide-jointed finish that complemented the stone’s natural vughs — resulting in a cohesive and texturally rich space.
Working on a tight site over a brand-new pool brought its challenges, but Andrew and the team at W Build managed a tight schedule and trade sequencing brilliantly to keep the project moving smoothly toward the summer deadline.
– Tim















